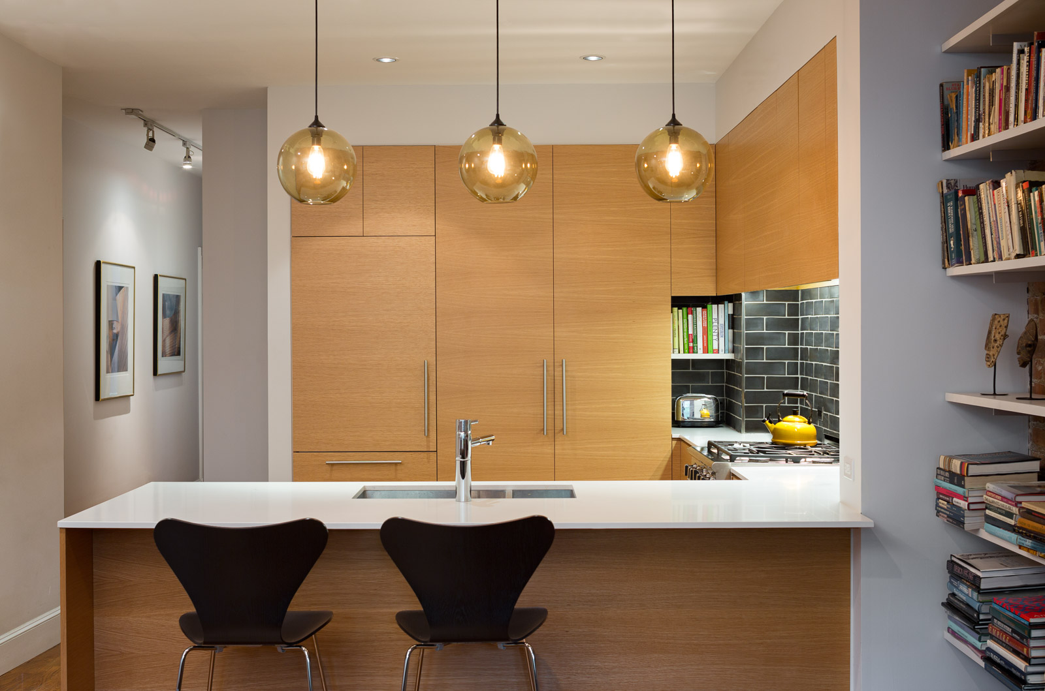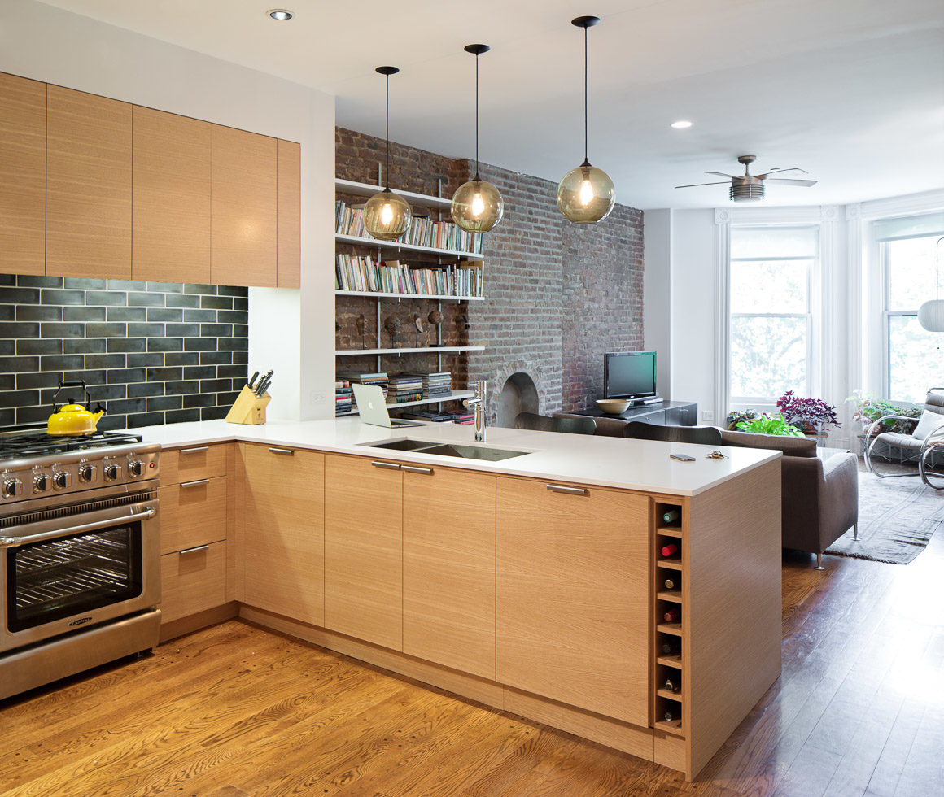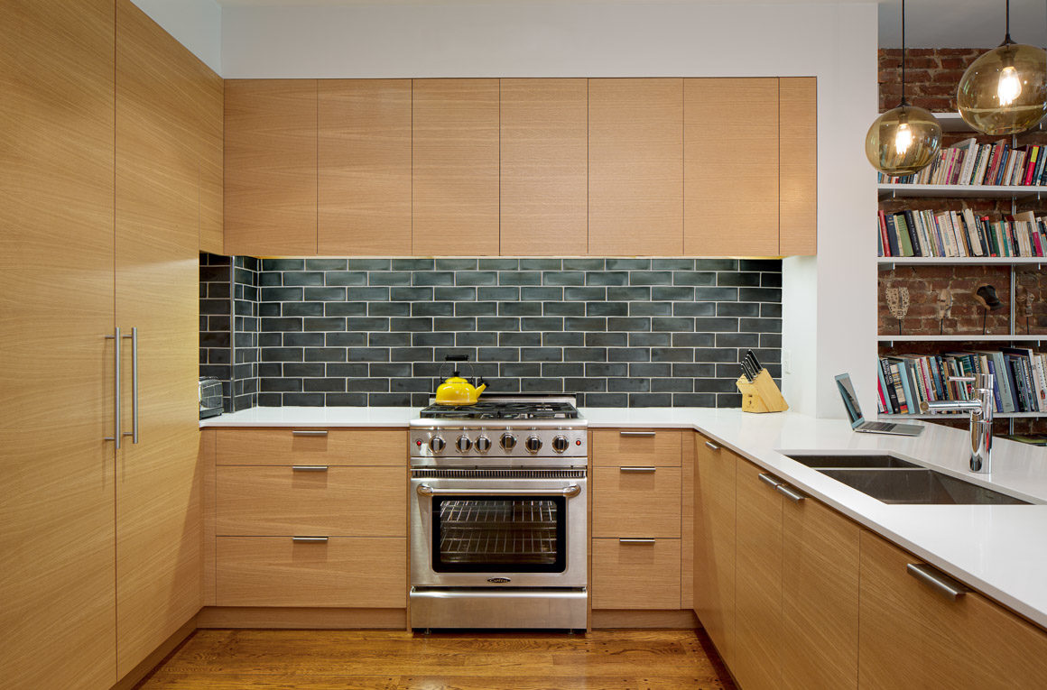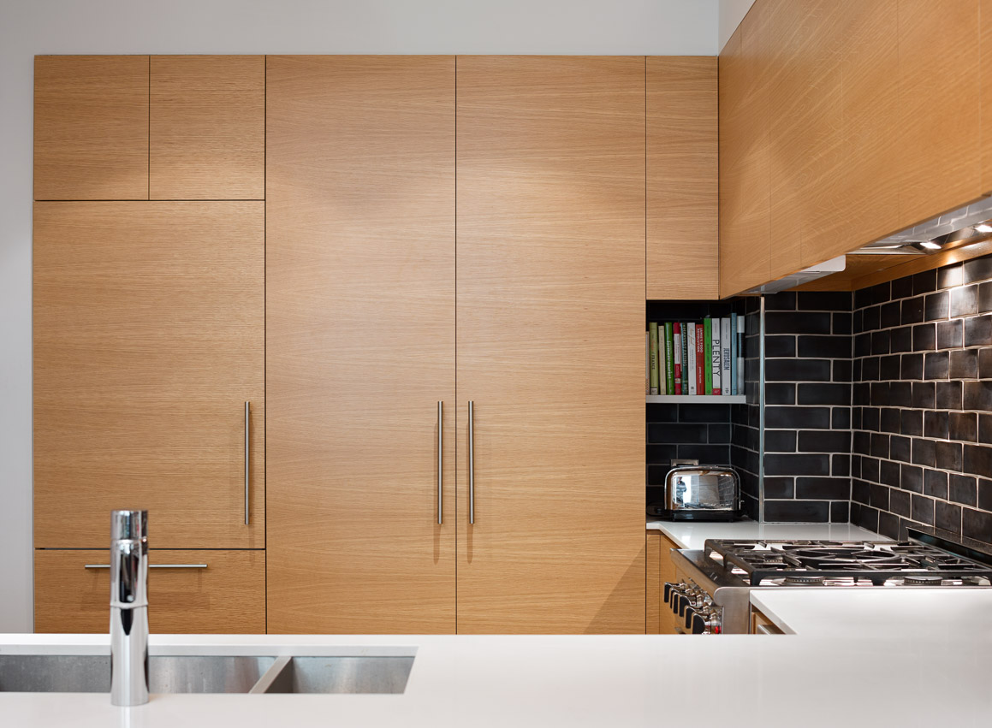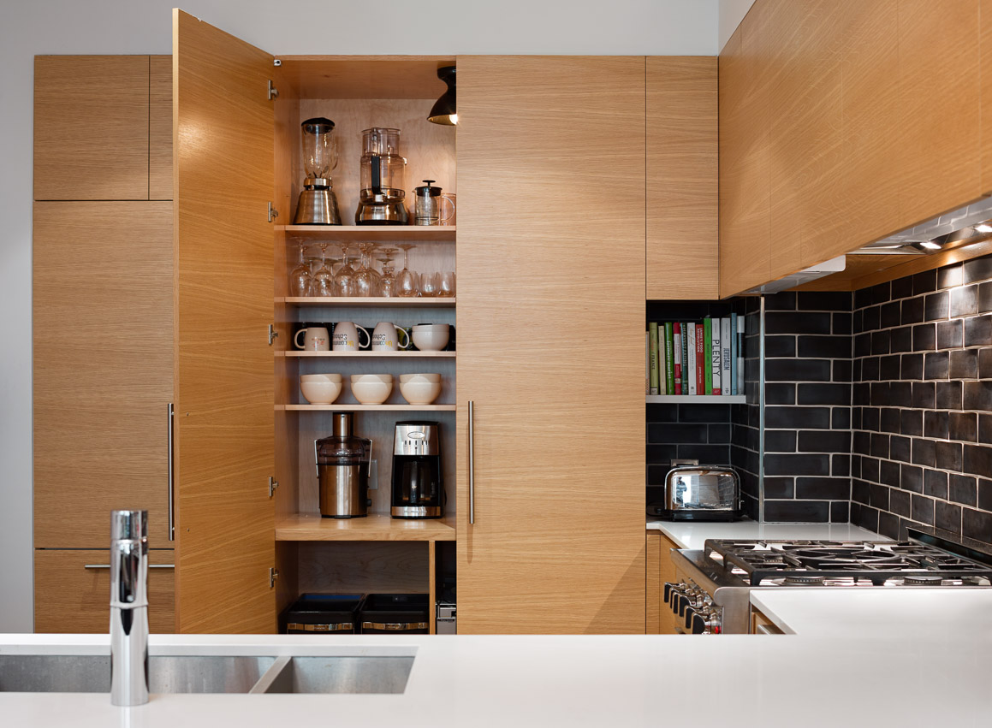WE Design opened-up this existing brownstone’s top floor to create a more unified space. The existing kitchen, living, and dining spaces had been separated into different rooms by a previous renovation. Removing these barriers and opening the kitchen to the living room created better flow, and allowed natural light to flood the entire space.
An avid cook, the client required a professional kitchen with ample storage. We met the challenge by utilizing every square foot of cabinetry, using innovative storage hardware from Hafele that allows easy access to blind corner cabinets, and designing custom exhaust systems.
Custom, hand-made tile references the craftsmanship of the 120-year-old building. The project also included restoration of miscellaneous bookcases and antique furniture, bringing a fresh and modern look to the historic Brooklyn architecture.

